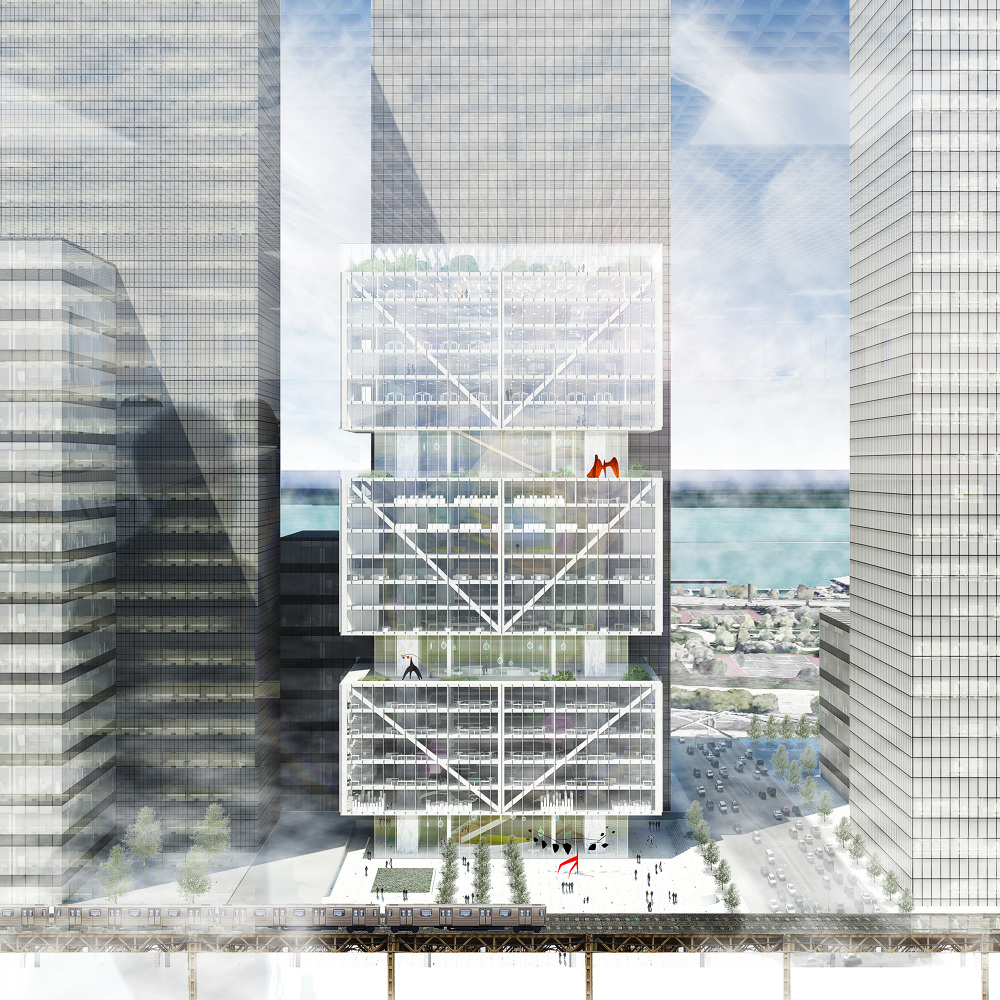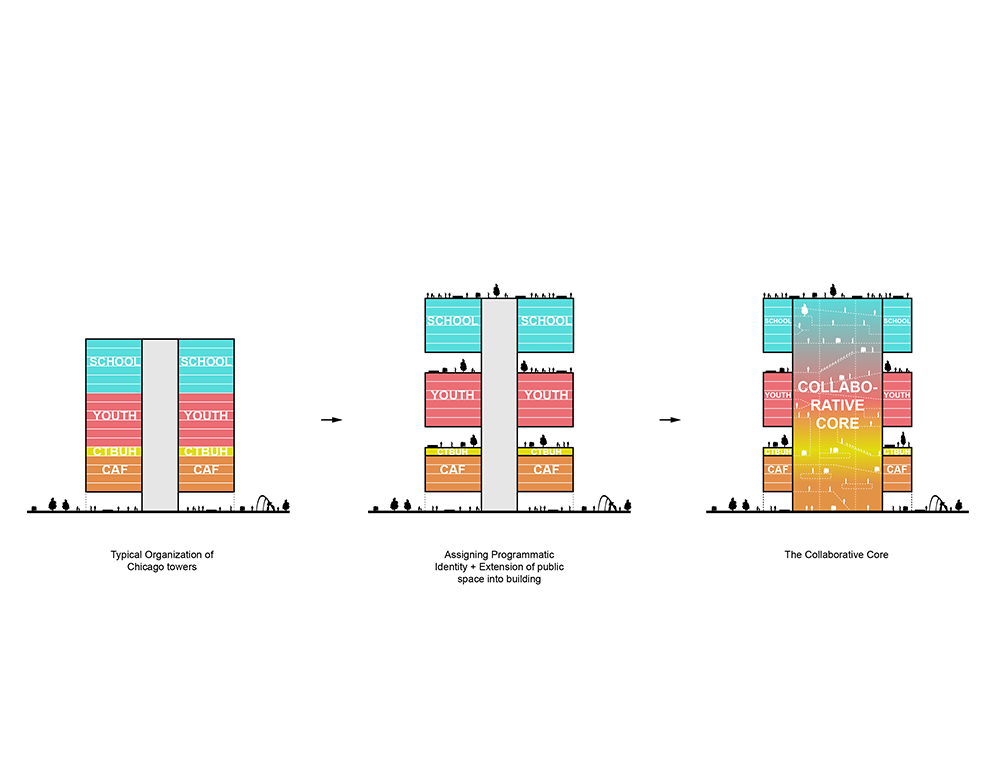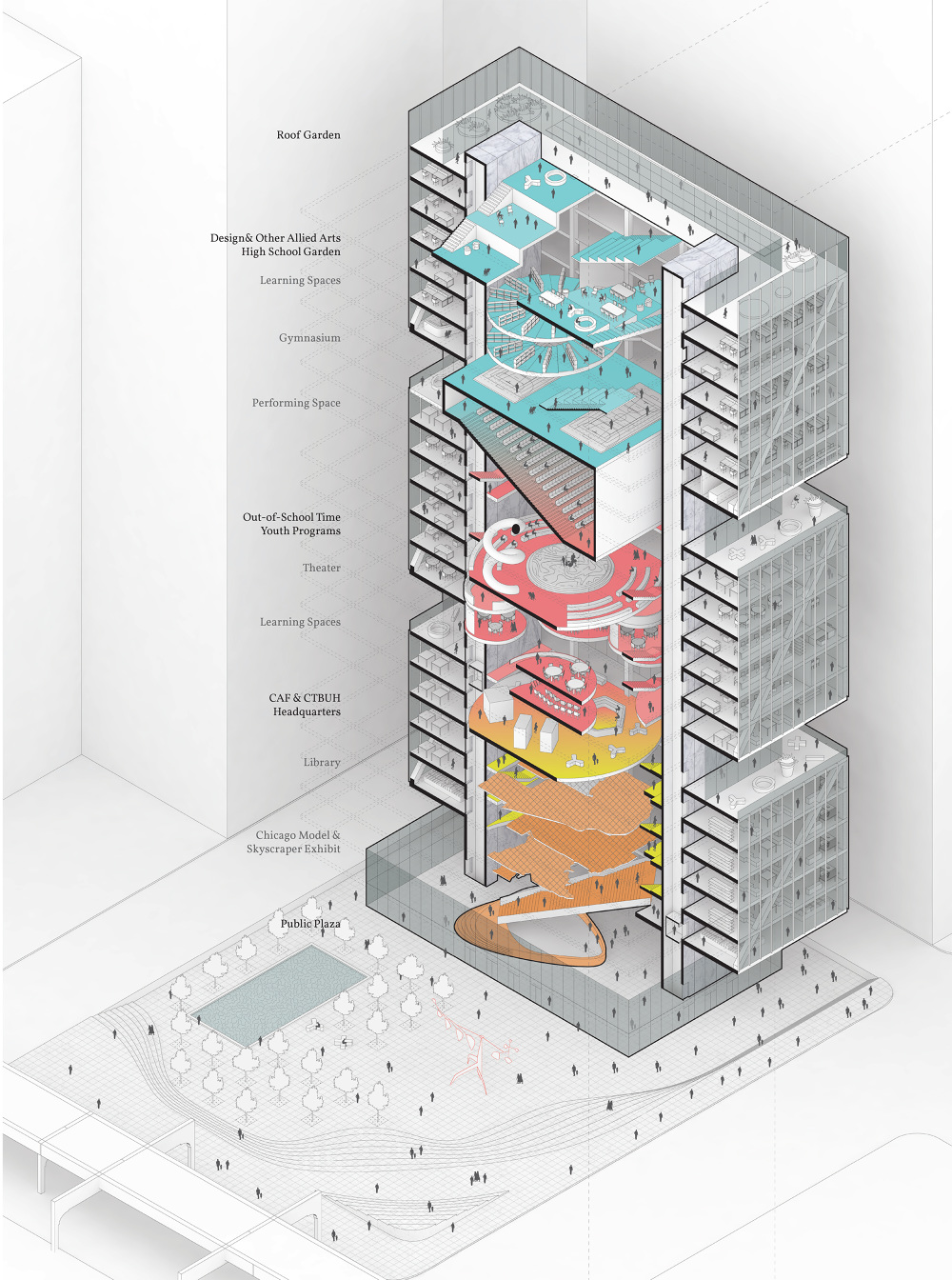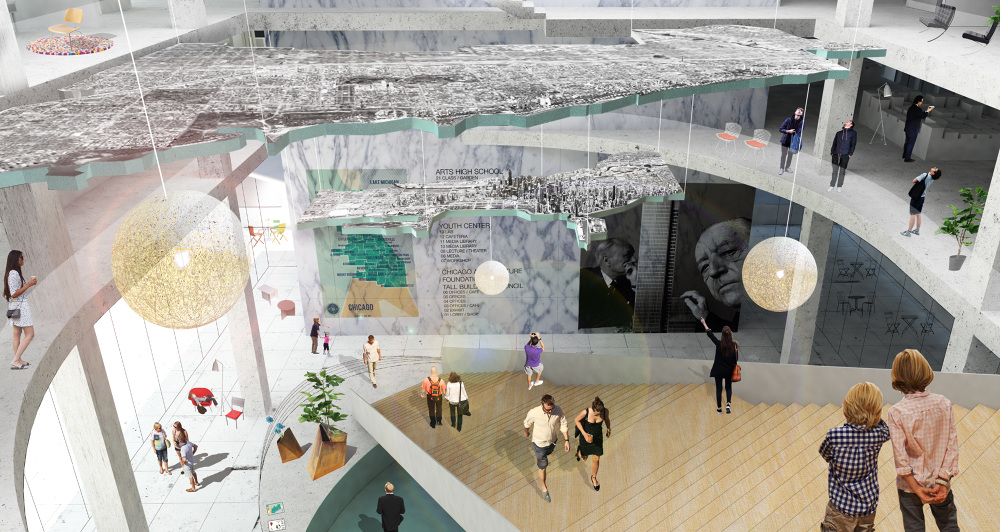Architecture Foundation, Chicago, USA

Chicago has long been known as the birthplace of the skyscraper. Since his arrival in Chicago in 1937, Ludwig Mies Van Der Rohe became the leading figure in the Second Chicago School, the City which would become his architectural playground. The clarity and ethos of his work harmonized with the city’s architectural past and trajectory. For Mies, “Less is More” suggested less about miminalism than it did about the architectural legibility of his projects. The repetitive, and to some, mundane qualities of his work bring its platonic aspects to life; the plane of the city (the plinth), the dissolution of footprint (the glass lobby), and vertical movement (consolidated core as a centerpiece).

As contemporary space and the public realm become increasingly fluid, we propose the radical re-a rrangement of these elements that have so defined the figure-ground of chicago’s downtown. We propose the typical hard, consolidated core to be replaced with a a soft one: an extension of the plinth where the core no longer resists the continuous plane of the city, but rather inhales public activity, bringing a new life to Mies dissolved public boundary which before only appeared in plan. The Marble clad cores that defined Mies’ iconic works defined weak sectional relationships between floors. The Collaborative core is the logical extension of Mies’ “universal space” which was never fully resolved in his towers or in his beloved playground (Chicago).

The building is built up of three major volumes: The lower volume houses the headquarters of the Chicago Architecture Foundation (CAF) and Council on Tall Buildings and Urban Habitat (CTBUH); the middle volume houses the Out-of-School-Time Youth Program; and the top volume houses the Design and Allied Arts High School.

CAF Headquarters and CTBUH Headquarters

Out-of-School Time Youth Programs

The Design and Allied Arts High School

Within these volumes, spaces with specific requirements such as offices, workspaces, studios and classrooms are situated in the perimeter of the building. All the public spaces, including the exhibition hall, the Chicago City model, informal meeting areas, libraries, cafes, gymnasium, performance spaces and presentation zones are situated within the “Collaborative Core” and can be shared among organizations. The system of program distribution allows for the autonomy and individual identity of each organization, yet at the same time, instigating encounters and exchange of ideas between users. Furthermore, this also allows for the flexibility in operating the building, where different sections of the building can be open and closed to the public at different times.
-