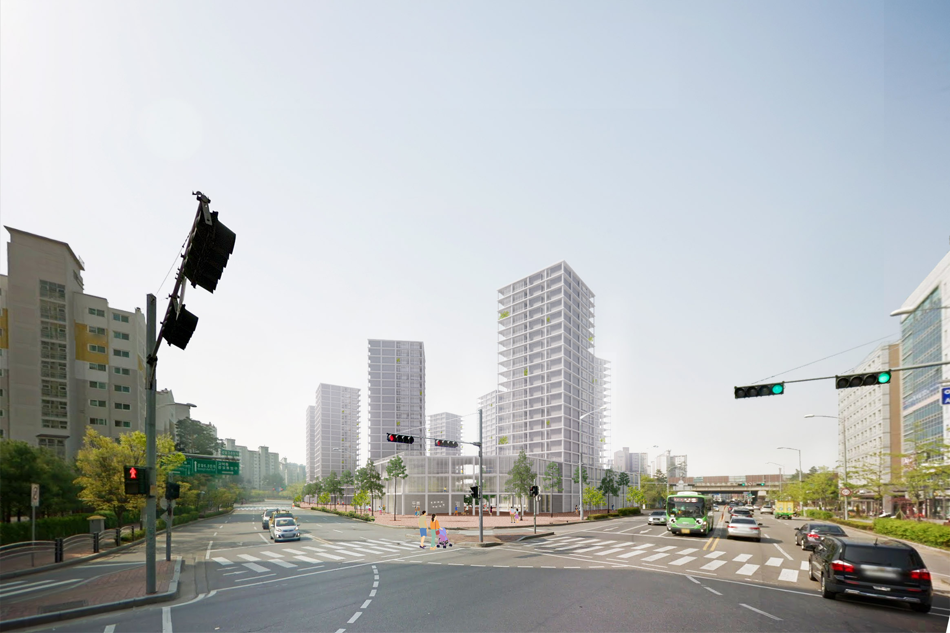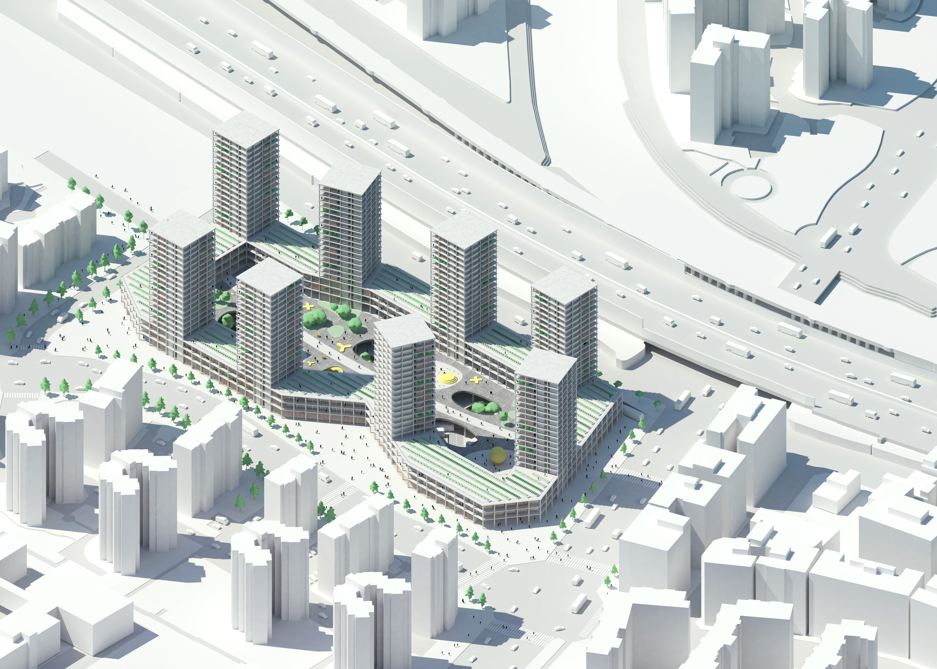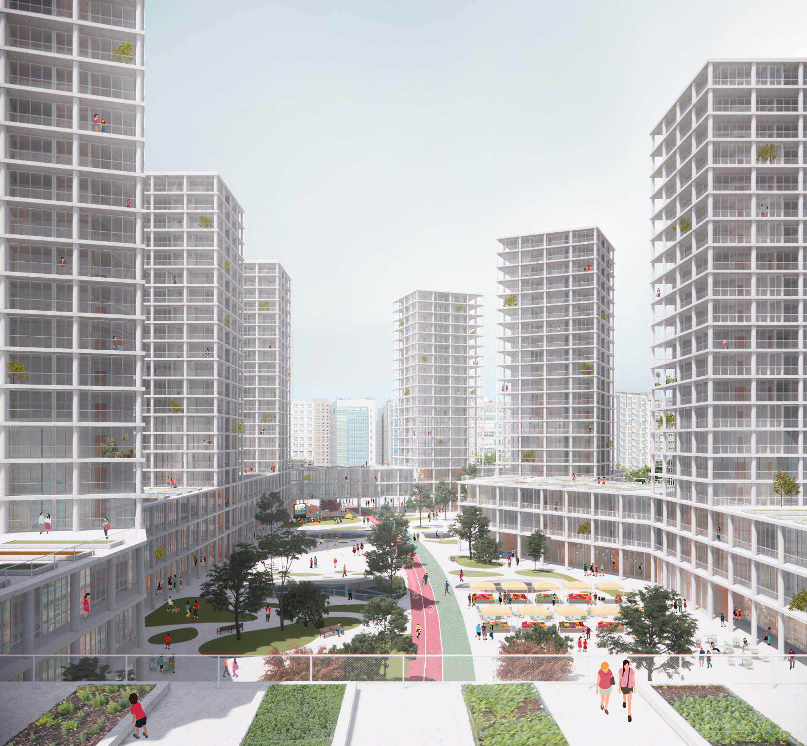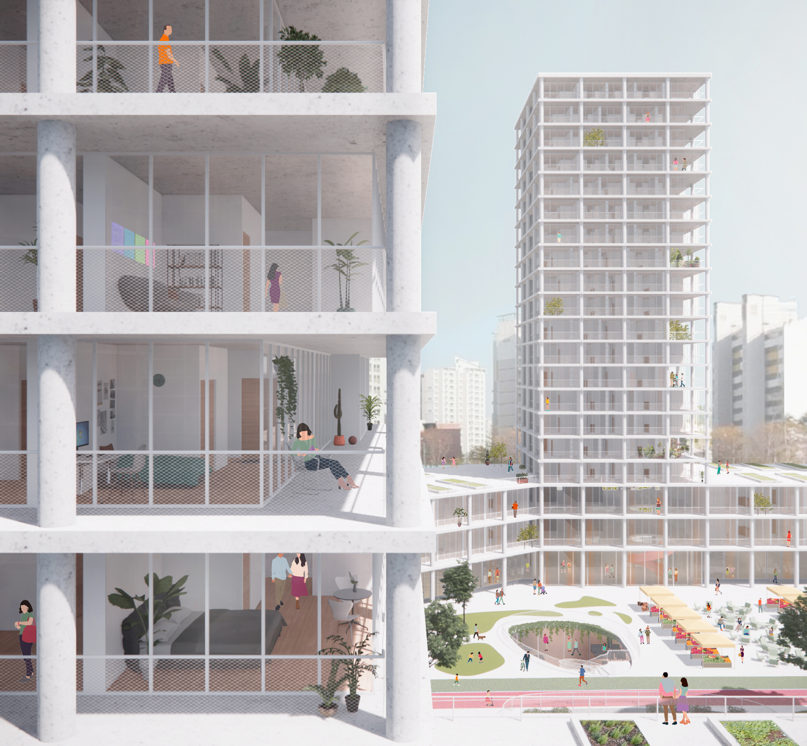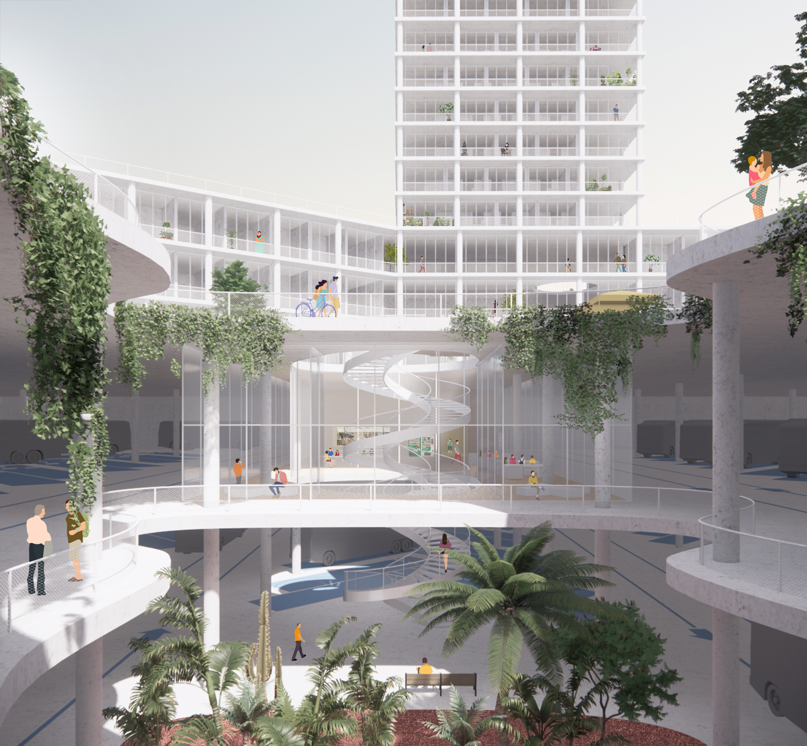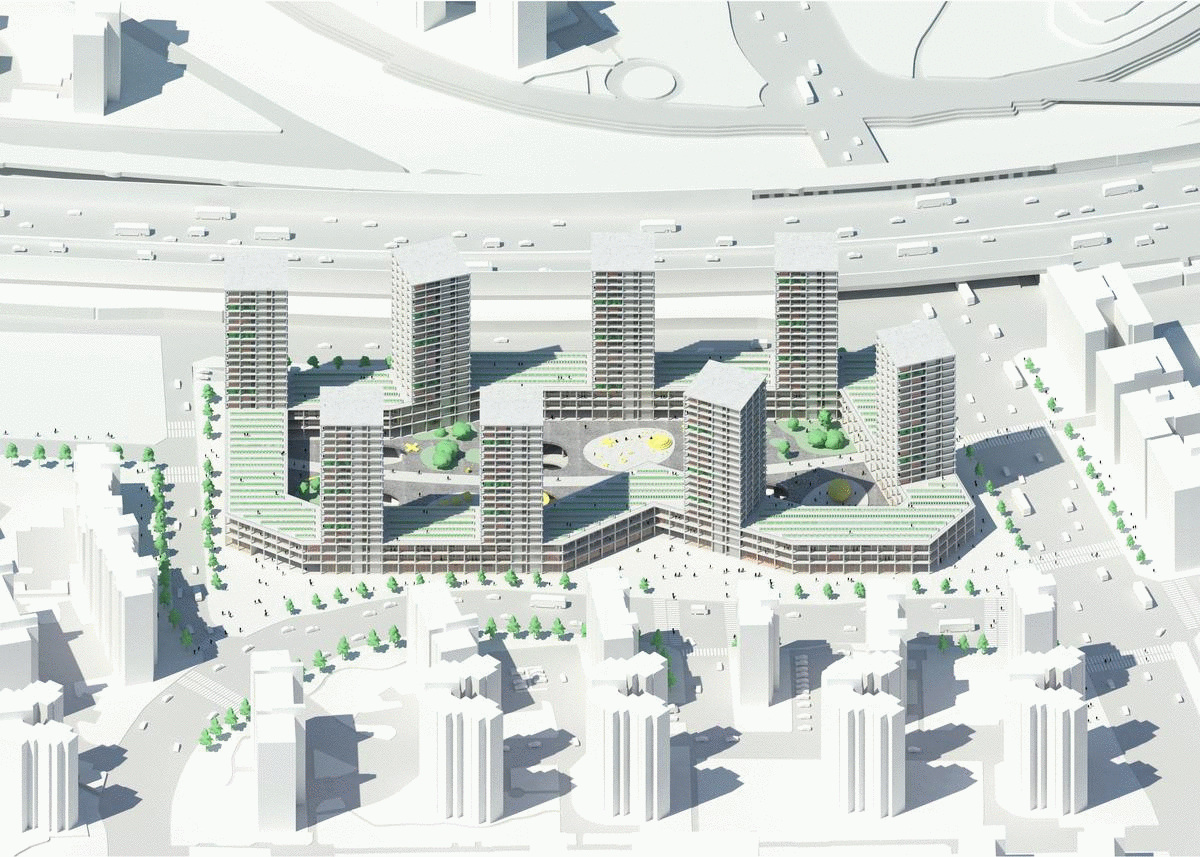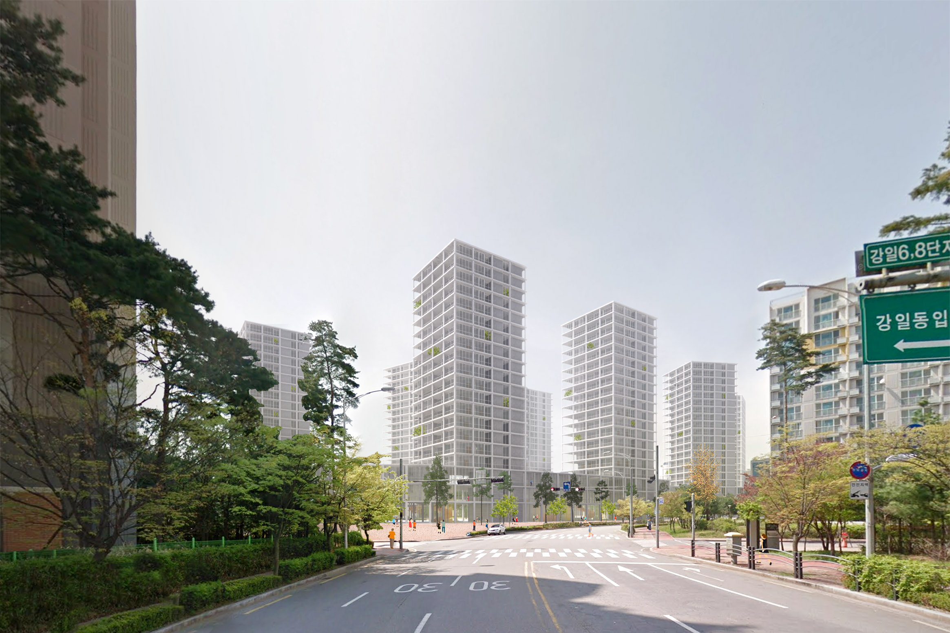Gangil Compact City, Seoul, South Korea
In light of growing housing demands, the City of Seoul and the Seoul Housing and Communities Corporation seeks to develop a new and innovative public housing model that is compact, self sufficient, and iconic. Currently, there is limited land resources within the boundary of Seoul, which has resulted in many large-scale ‘suburban’ district developments around the periphery of the city. This has caused extreme traffic issues due to increased commute distances and also encroachment of green spaces. Furthermore, these new developments are not considered as self-sufficient due to the lack of convenient facilities for residences. Our project seeks to create a ‘Compact City’ - a new development model that is an amalgamation of landscape, urbanism and architecture which provides programmatic self-sufficiency, improves public spaces, celebrates new ways of living, encourages community and public activity, and harmonizes the surrounding neighborhood.
![]()
![]()
The Loop bends to respond to the surrounding context and frames a public space at the heart of the site. Openings along The Loop provide access for the neighboring sites. The Loop also serves as a connective element that connects all the towers within the development. The central space is conceived as a monumental plaza-like space, with the injection of green spaces, water features, and openings to the bus garage below. A winding path for joggers and cyclists cuts through the site, connecting the northern and southern edges of the site. Furthermore, different SOC and Retail programs are located within The Loop on the ground level, activating the site edges and the plaza as a truly urban space. The SOC programs are strategically positioned in zones that provide convenience for different user groups - retail and community facilities are along the exterior perimeter, coworking and entrepreneurial facilities with the Singles Cluster, daycare and educational facilities within the Family Cluster etc. SOC programs are also fused with the lobbies of the residential towers, forming new synergies between residential and public programs.
Within the development, there are 3 major types of housing units - Single Units, Married Units, and Family Units. Learning from the traditional Korean ‘Hanok’, the project features open areas that provide circulation and courtyard spaces that provide communal activity. Each type of housing is grouped into clusters and forms its own urban block. Each urban block contains a 17-story high rise tower, and a 2-story low rise ring. The high-rise towers are oriented North-South, and the cores are positioned in the Northern edge, allowing for maximum southern exposure to all units. On each level of the towers, there are interior and exterior common spaces for residents. The low-rise perimeter ring is designed as a double-loaded corridor, with units on both sides. The low-rise residential units have a 3.7m floor to ceiling height, providing a loft-like space for residents to establish home offices. Inspired by the agricultural background of the region, the roof of the low-rise building is entirely dedicated to urban agriculture and renewable energy. Each household within the development is allotted their own plot for either commercial or recreational farming. The allotment gardens involve local residents, and aims to foster communal life and strengthen social ties in the neighborhood through the shared act of gardening.
The bus garage is located on B1 and B2 Levels, and parking spaces are located on B3 Level. Entries to the below grade levels are situated along the western service road - bus entrance located at the Northwestern corner, and car entrance at the Southwest corner. These spaces are moved underground in order to free up the ground space for public use, as well as protecting the residents from noise, sound and air pollution from the cars. However, in order to improve the conditions of the bus garage, waiting areas, and supporting facilities, several large openings are created at the public plaza to bring natural light, air, and landscaping to certain areas in the below grade levels.
![]()
![]()
Location: Seoul, South Korea
Client: Seoul Housing and Communities Corporation
Year: 2020
Scope: Concept Design (Competition)
Type: Mixed Use, Residential, Masterplan, Transportation
Team: Kelvin Ho, Douglas Lee, Nicolas Lee
Joint venture with Haenglim Architecture and Engineering Co. Ltd.
![]()
