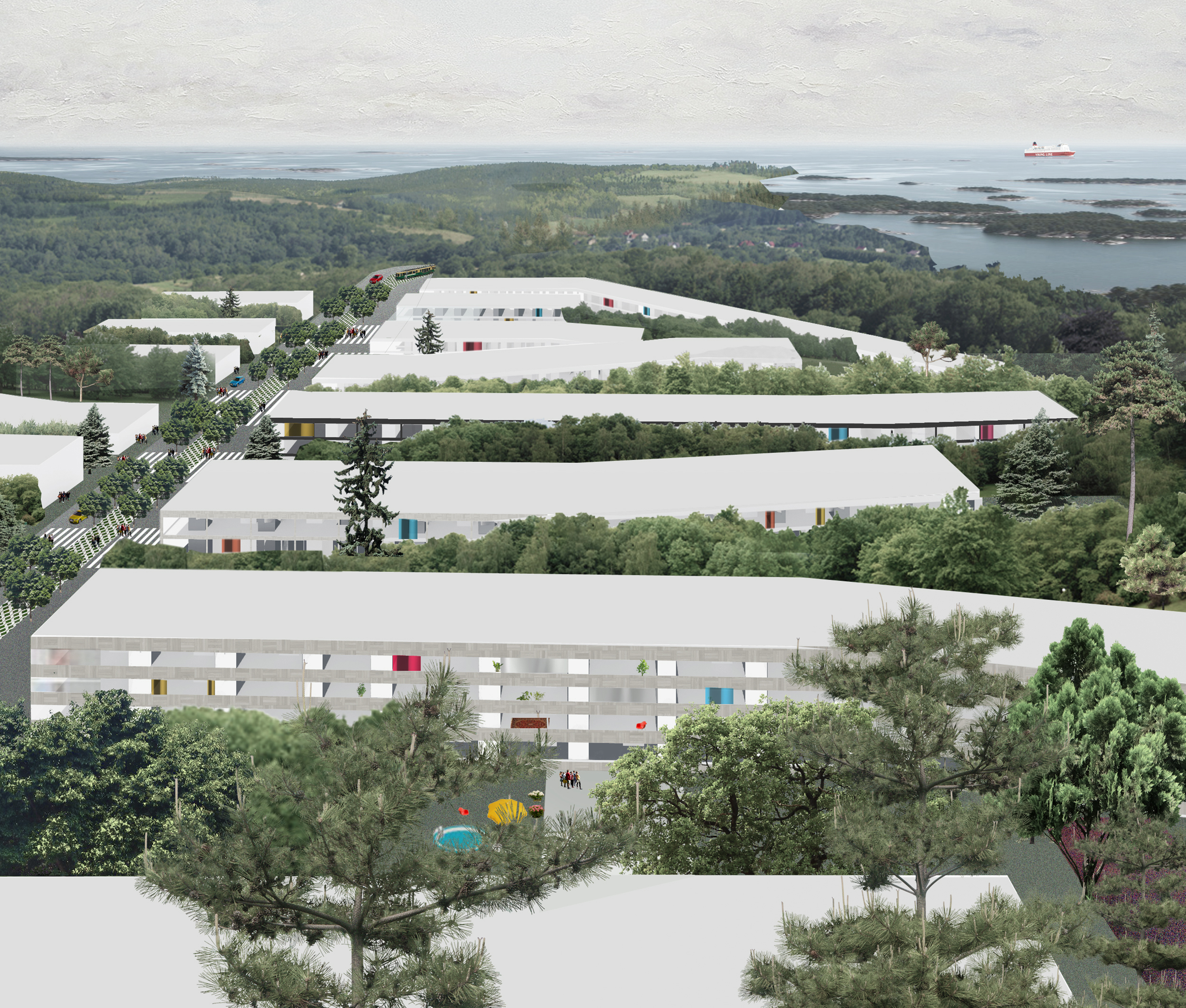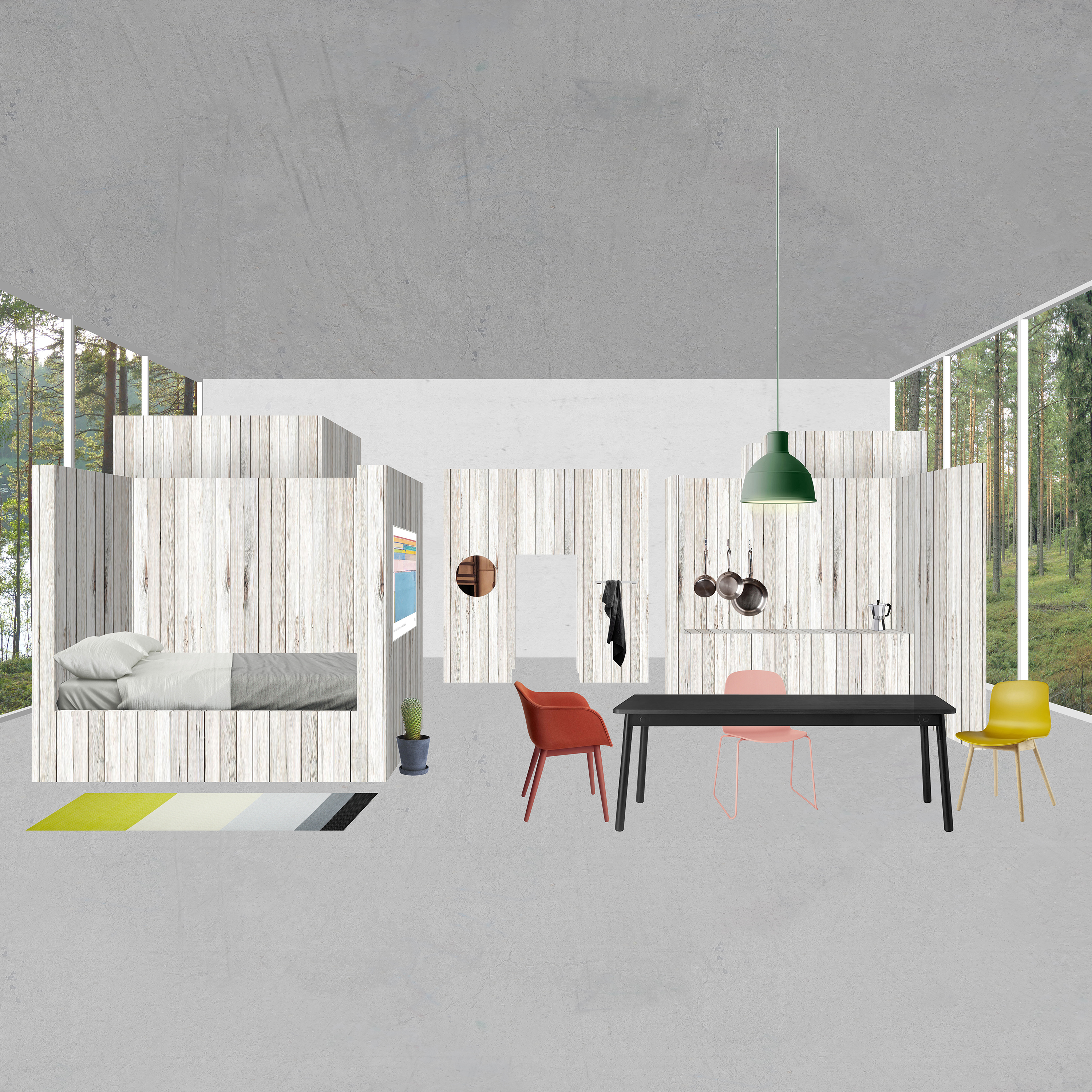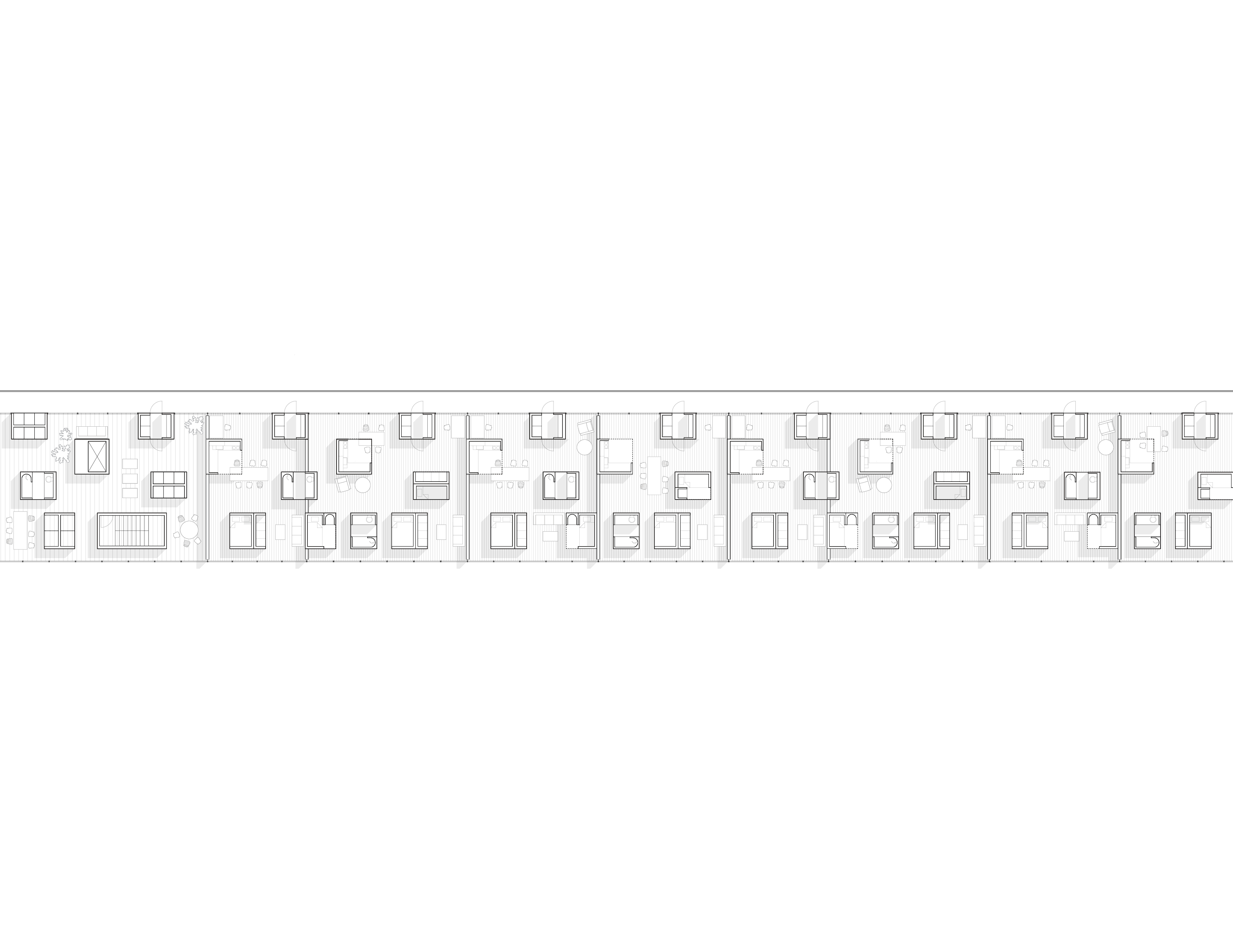Housing, Vartiosaari, Finland

With a changing population structure in Finland, The Housing Finance and Development Center of Finland (ARA), the city of Helsinki and the Finnish Association of Architects (SAFA) has organized this competition to find answers for the future of housing design. As a result of the changing population structure, there are new societal and familial relationships which lead to new ways of life. There are an increased amount of individuals who live alone, more couples who do not have children, as well as the rise of homestay networks (such as AirBnB). These new relationships demand a new set of housing typologies that can cater to the constantly changing familial concepts of society. Furthermore, with the advent of technology, the way people interact as a society has also changed. There is an increased demand for social activities, as well as the sharing of services, spaces and commodities. This project seeks to provide a response to these demands by creating a new sustainable type of development model that can accommodate a culturally, socially, economically and ecologically sustainable residential district in Vartiosaari Island.

The masterplan of the project emphasizes on the main street that is connected to other developments on the island. A series of parallel bar buildings are organized along the main axis. The bar buildings are then tilted differently in plan as a response to the surrounding landscape and topography. The buildings are also different in length and extend into the surrounding forest to provide the housing units close proximity to nature. The spaces in between the buildings have framed views of the surrounding landscapes, and are activated for different neighborhood functions, such as small scale farming, community event spaces, gardens, and playgrounds. There are many walking paths that allow residents to meander through the project and enjoy the surrounding landscape.

The ground floor contains all the public programs and amenities. Spaces in between the buildings provide opportunities for small-scale farming and communal events such as farmers markets. Several larger open spaces are situated along the main axis that provide support to the public program around it. These spaces can host a wide range of activities for residents, such as farmers markets, christmas markets, performances...etc An ETFE canopy system hovers above these spaces, providing shelter and shading from various climatic conditions.


A diverse range of new housing typologies that are flexible and cater to new living dynamics is proposed. There are 4 types of buildings that host different housing typologies. All 4 types have the same framework: concrete structures with a glass facade, as well as predetermined zones to host the mechanical and service systems (such as elevators, stairs, mechanical closets, electrical rooms, ducts, toilets...etc). These zones also help define the modular grid of the buildings, where units can be plugged in systemically. Units that are unoccupied can also be activated as social spaces or shared “living rooms” for the tenants. When the tenant purchases a unit, they receive an empty and unprogrammed space and are empowered to design the way they want to use the space based on their ways of living. A kit of parts is provided where all the rooms and spaces are actually considered as “furniture” pieces, and can be adapted and reconfigured according to the user’s living preferences. The tenants can also opt to purchase the adjacent module and convert their apartment into a larger one. The buildings are flexible in a macro scale (tenants have the possibility to enlarge their units), as well as in a micro scale (tenants can reconfigure their units through the usage of the furniture pieces).






-