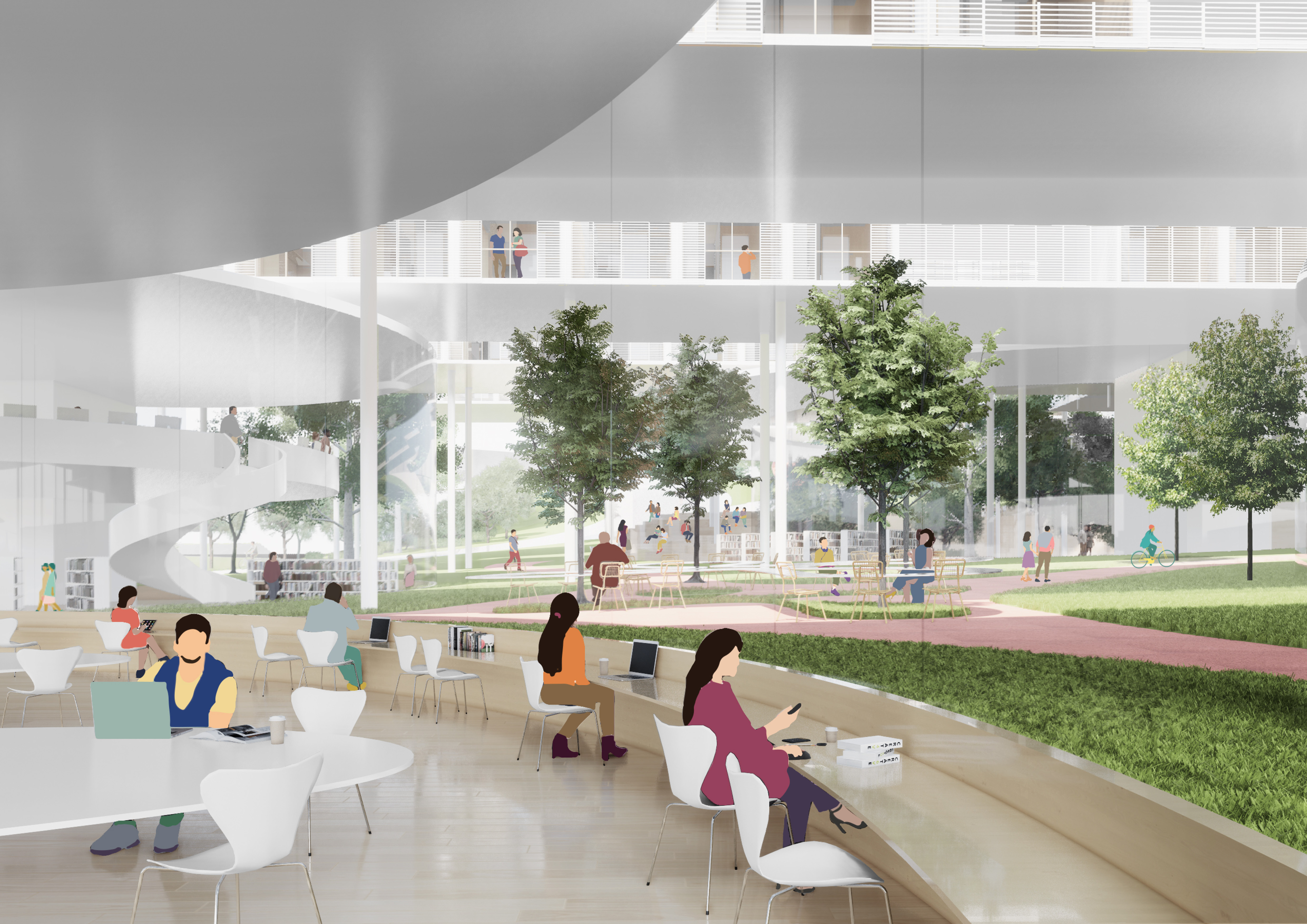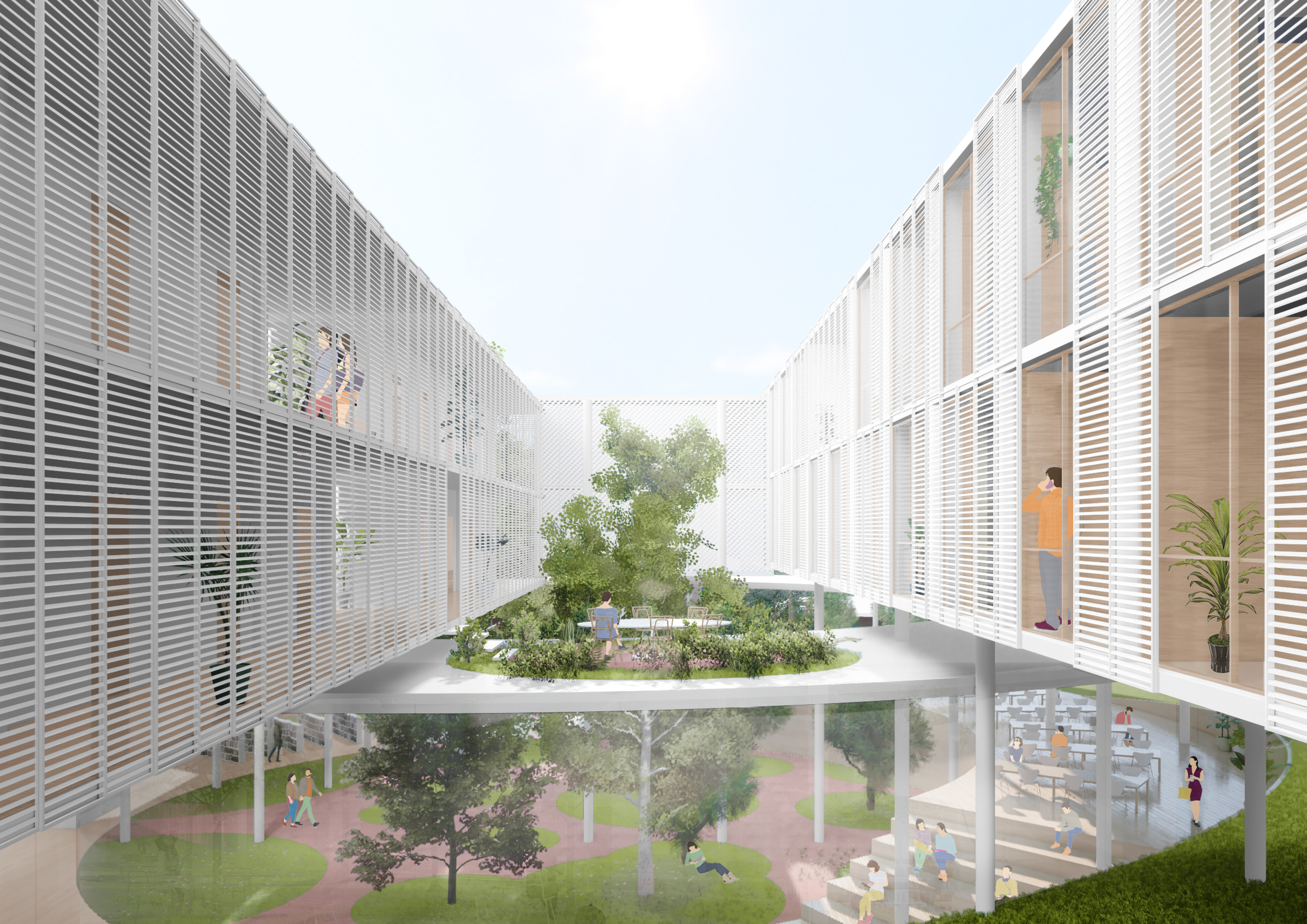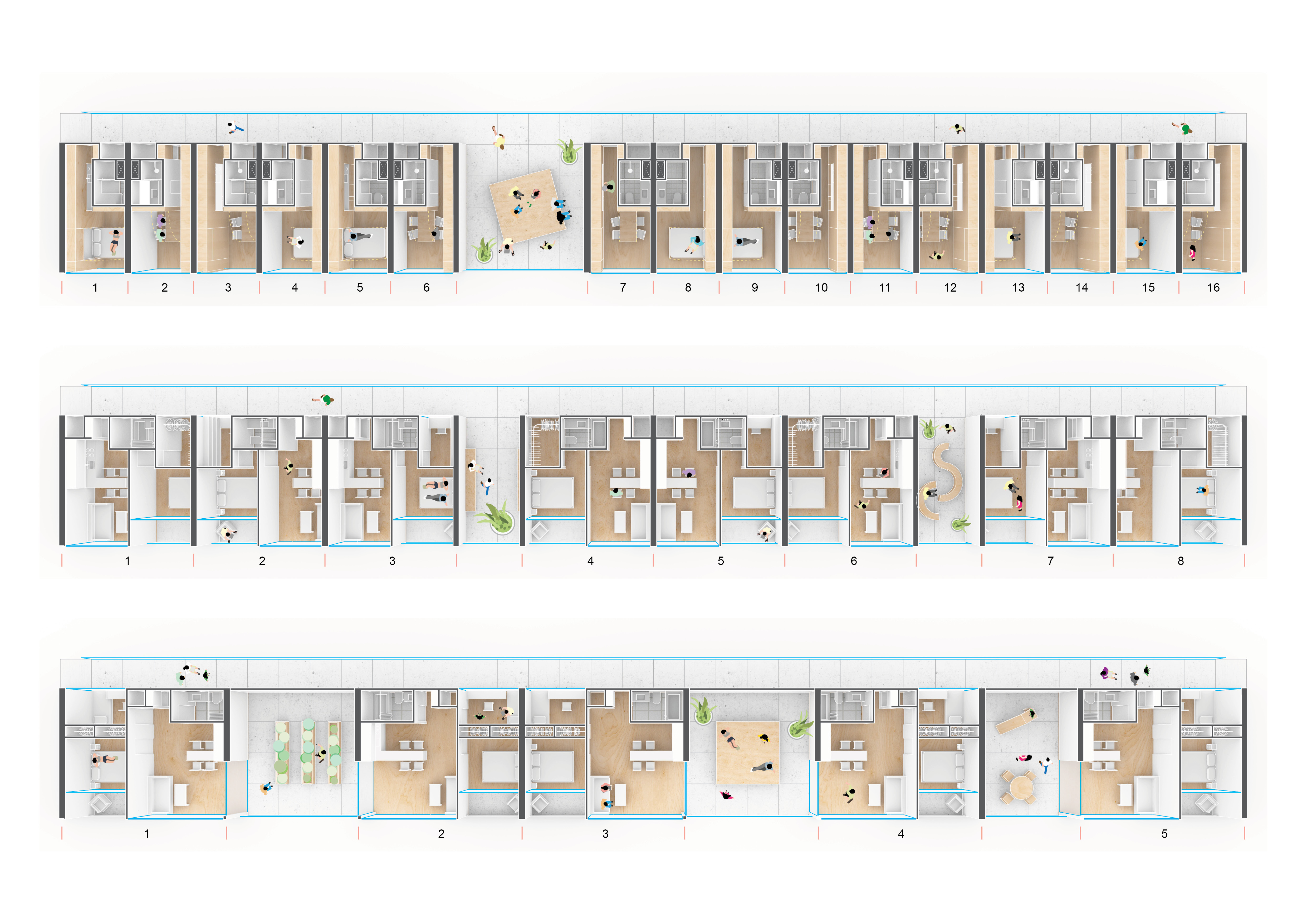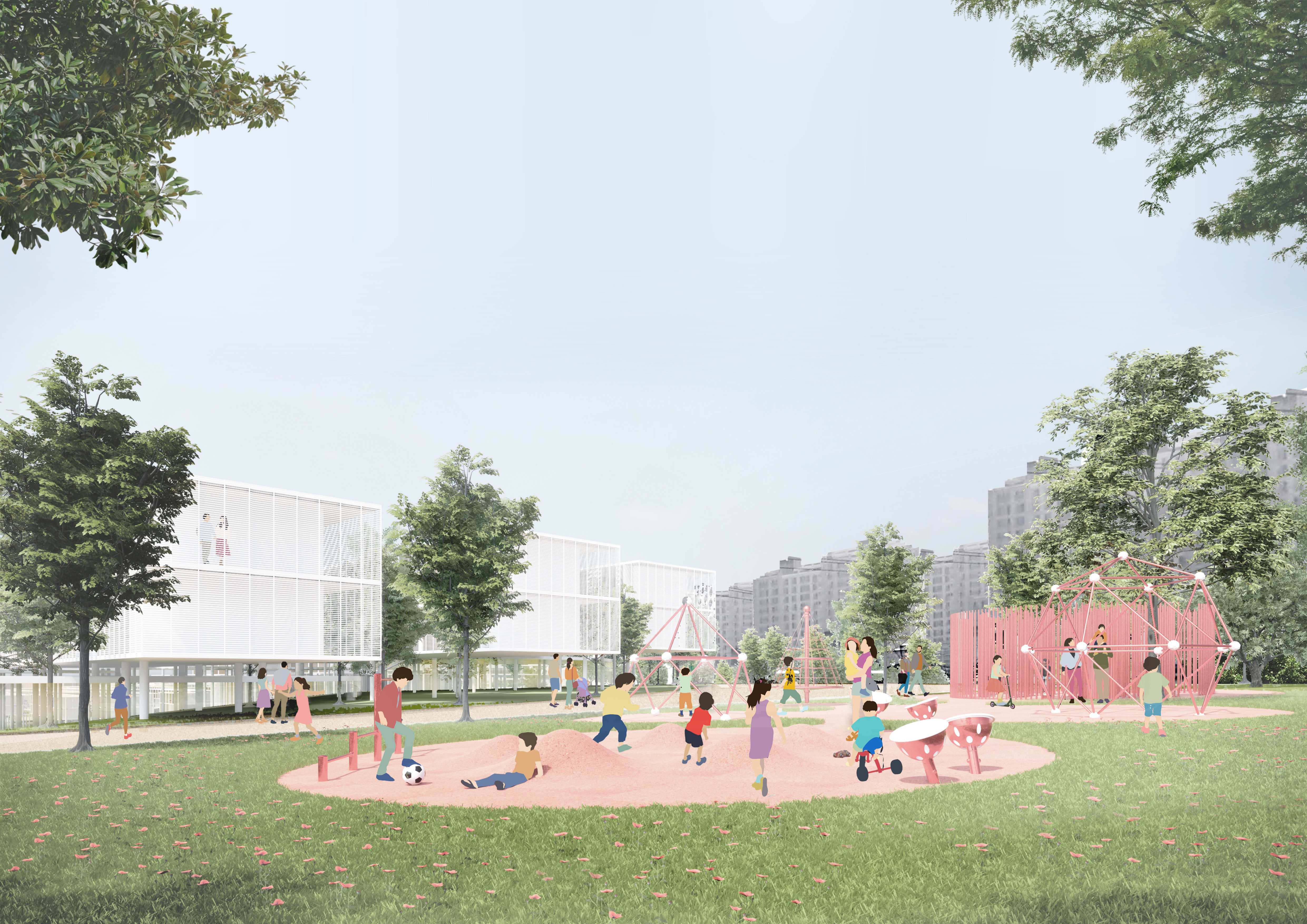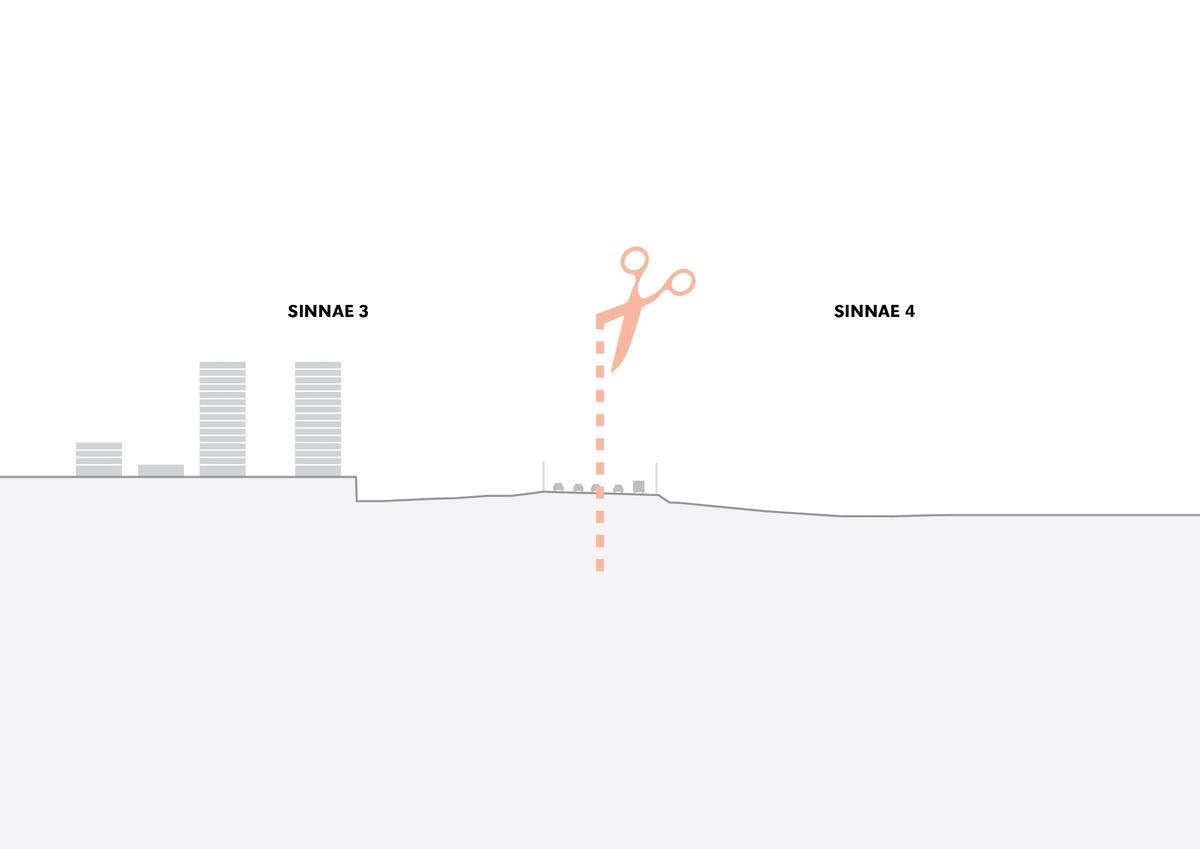Sinnae Compact City, Seoul, South Korea
In light of growing housing demands, the City of Seoul and the Seoul Housing and Communities Corporation seeks to develop a new and innovative public housing model that is compact, self sufficient, and iconic. Currently, there is limited land resources within the boundary of Seoul, which has resulted in many large-scale ‘suburban’ district developments around the periphery of the city. This has caused extreme traffic issues due to increased commute distances and also encroachment of green spaces. Furthermore, these new developments are not considered as self-sufficient due to the lack of convenient facilities for residences. Our project seeks to create a ‘Compact City’ - a new development model that is an amalgamation of landscape, urban design, and architecture which provides programmatic self-sufficiency, improves public spaces, celebrates new ways of living, encourages community and public activity, and harmonizes the surrounding neighborhood.
![]()
On an urban scale, the project reestablishes a physical connection between the Sinnae 3 and 4 neighborhoods that are currently disconnected by the Bukbu Expressway through the creation of a ‘Green Carpet’. This bridging element covers the expressway and also serves as a natural landscape and public space for the surrounding neighborhoods. Differently sized pavilions that contain public amenities (childcare, cultural, leisure, welfare, medical, transportation) and retail programs are scattered and inserted within the landscape. The combination of green space and urban functions allows the ‘Green Carpet’ to become a truly natural yet urban condition.
![]()
Hovering above the ‘Green Carpet’ are 3 residential clusters (Single Units, Married Units, and Family Units) - they are conceived as low-rise linear bars, and are staggered to frame courtyard spaces. Inspired by the traditional Korean way of life, communal spaces in various scales and levels of privacy are introduced within the residential blocks. The blocks are also organized within a modular grid, which establishes a framework that can contain a wide range of different unit typologies and the flexibility to adapt to future needs. The reconceptualized model will be intimately symbiotic to its surrounding urban fabric and natural environment, fosters synergy between different user groups and programs, and celebrates the pluralistic and diverse character of contemporary urban living.
![]()
![]()
![]()
![]()
![]()
![]()
Location: Seoul, South Korea
Client: Seoul Housing and Communities Corporation
Year: 2019
Status: Phase 1 Shortlist
Scope: Concept Design (Competition)
Program: Mixed Use, Residential, Masterplan
Team: Kelvin Ho, Nicolas Lee
Joint venture with Haenglim Architecture and Engineering Co. Ltd.
![]()
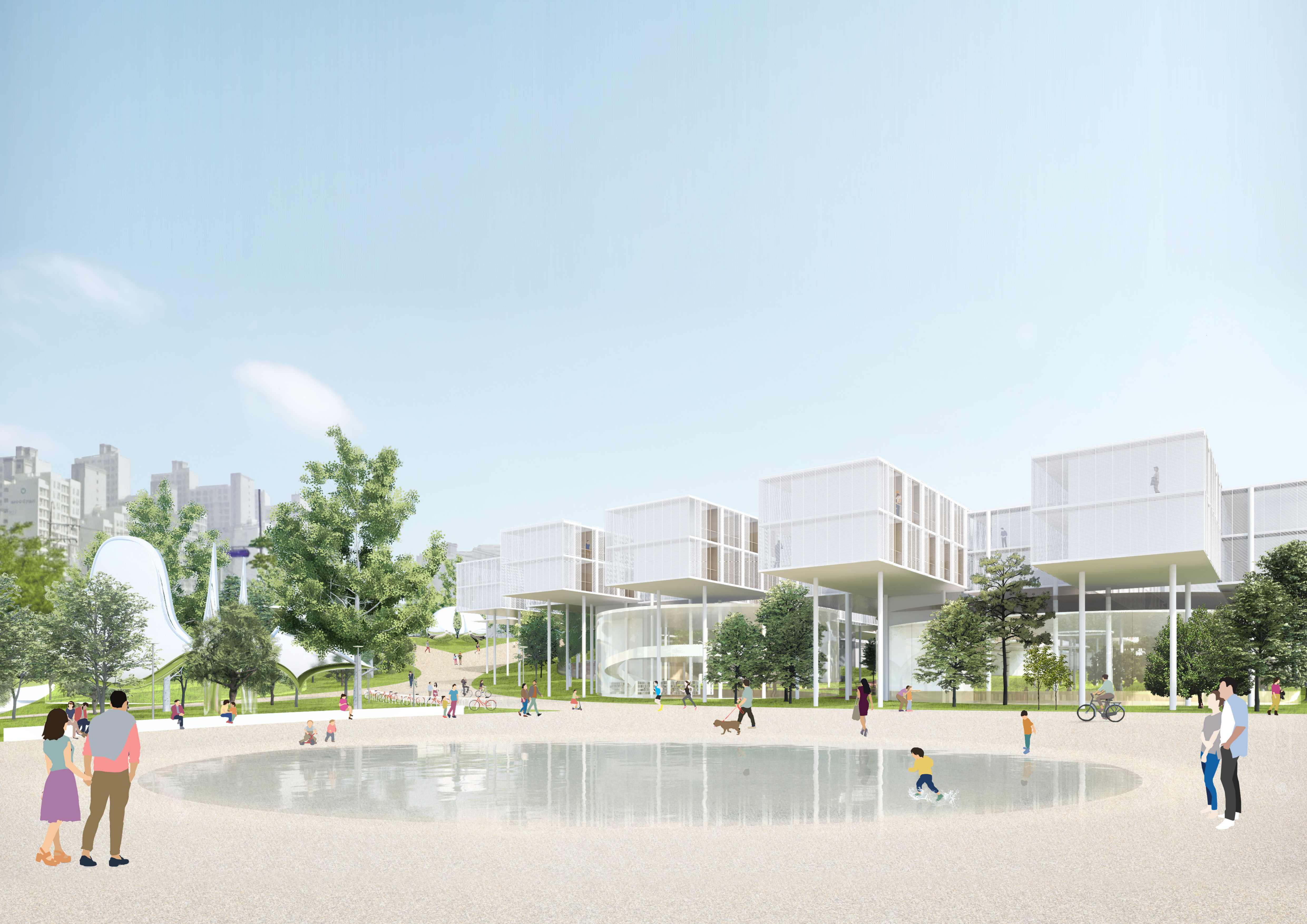
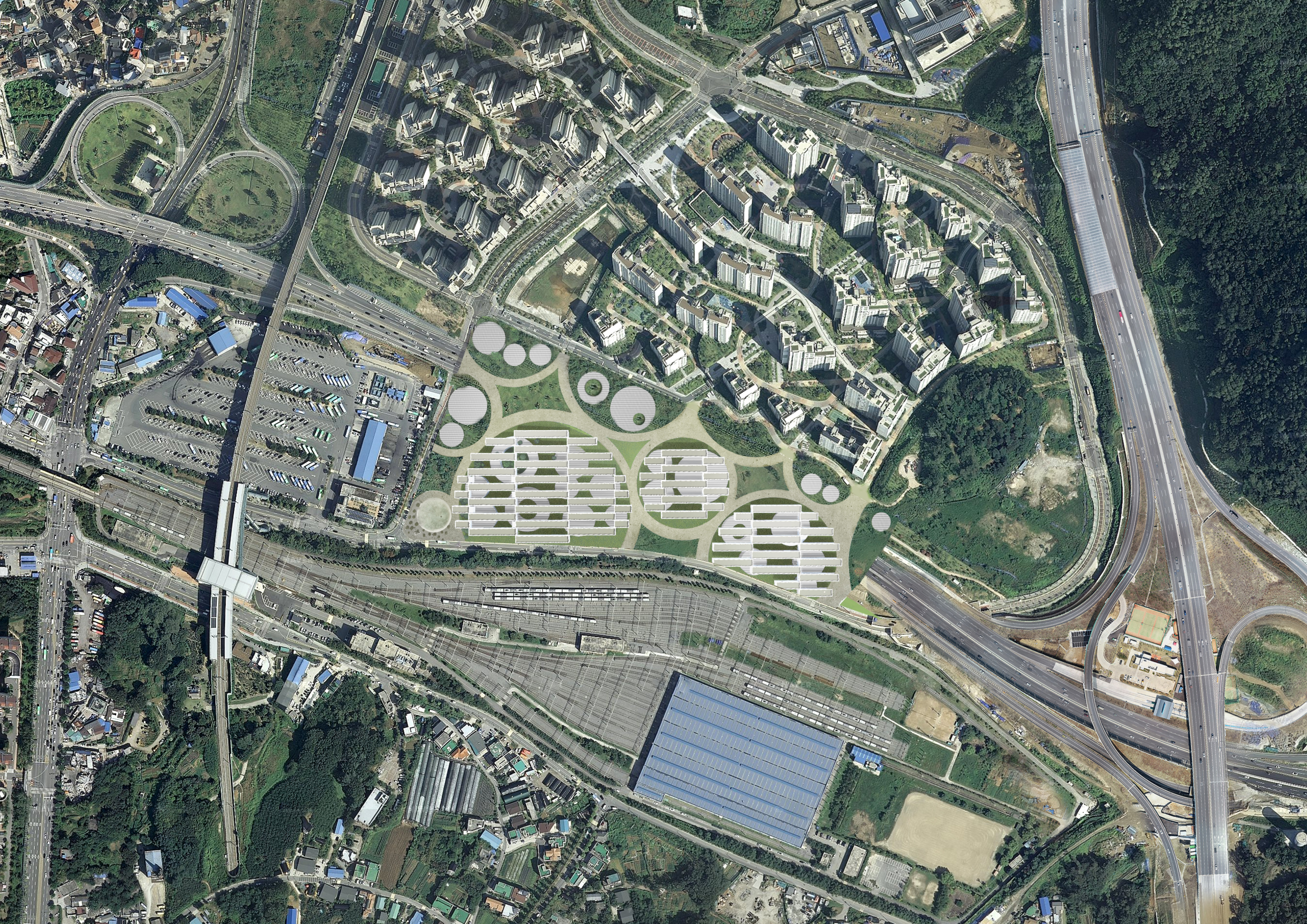
![]()
