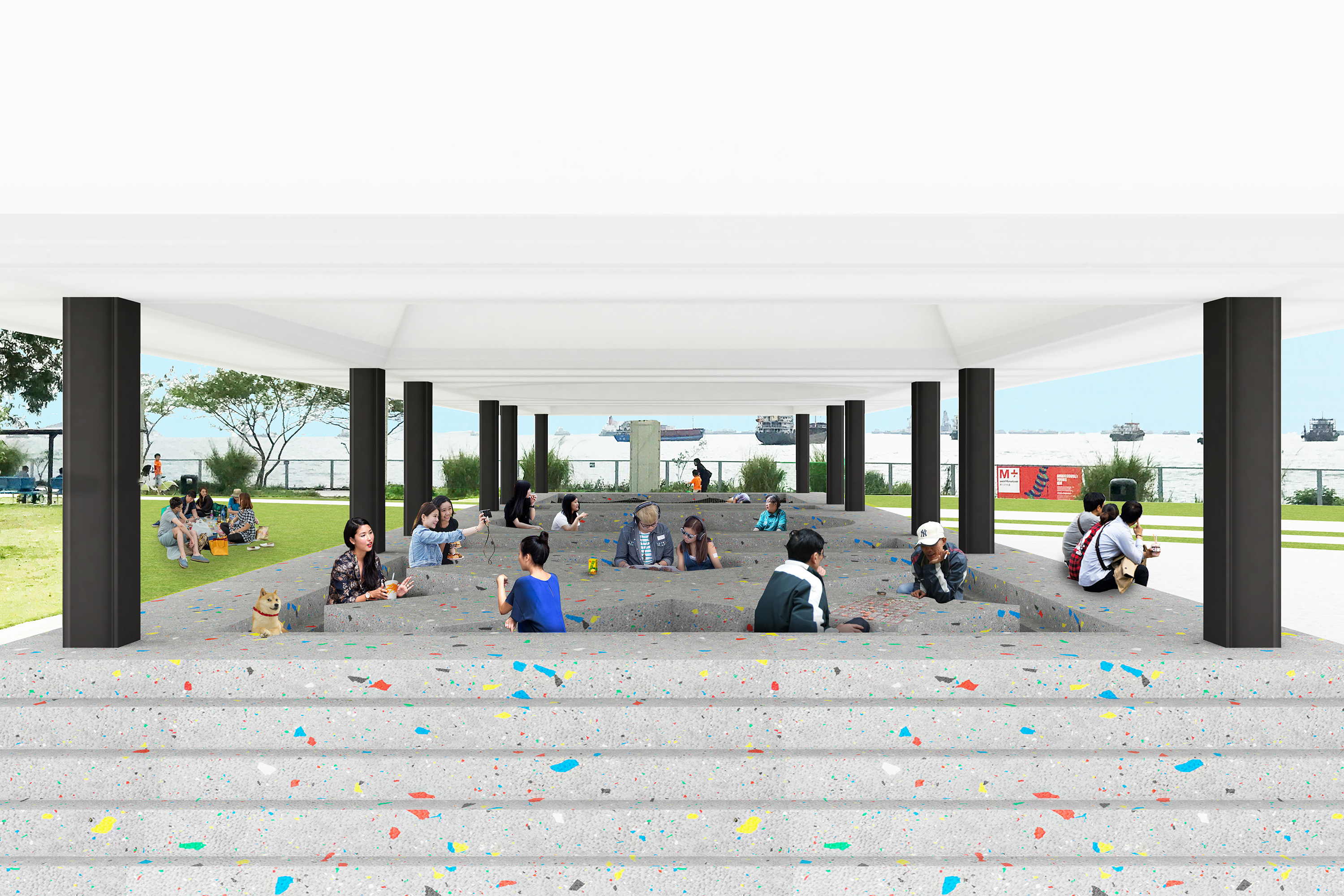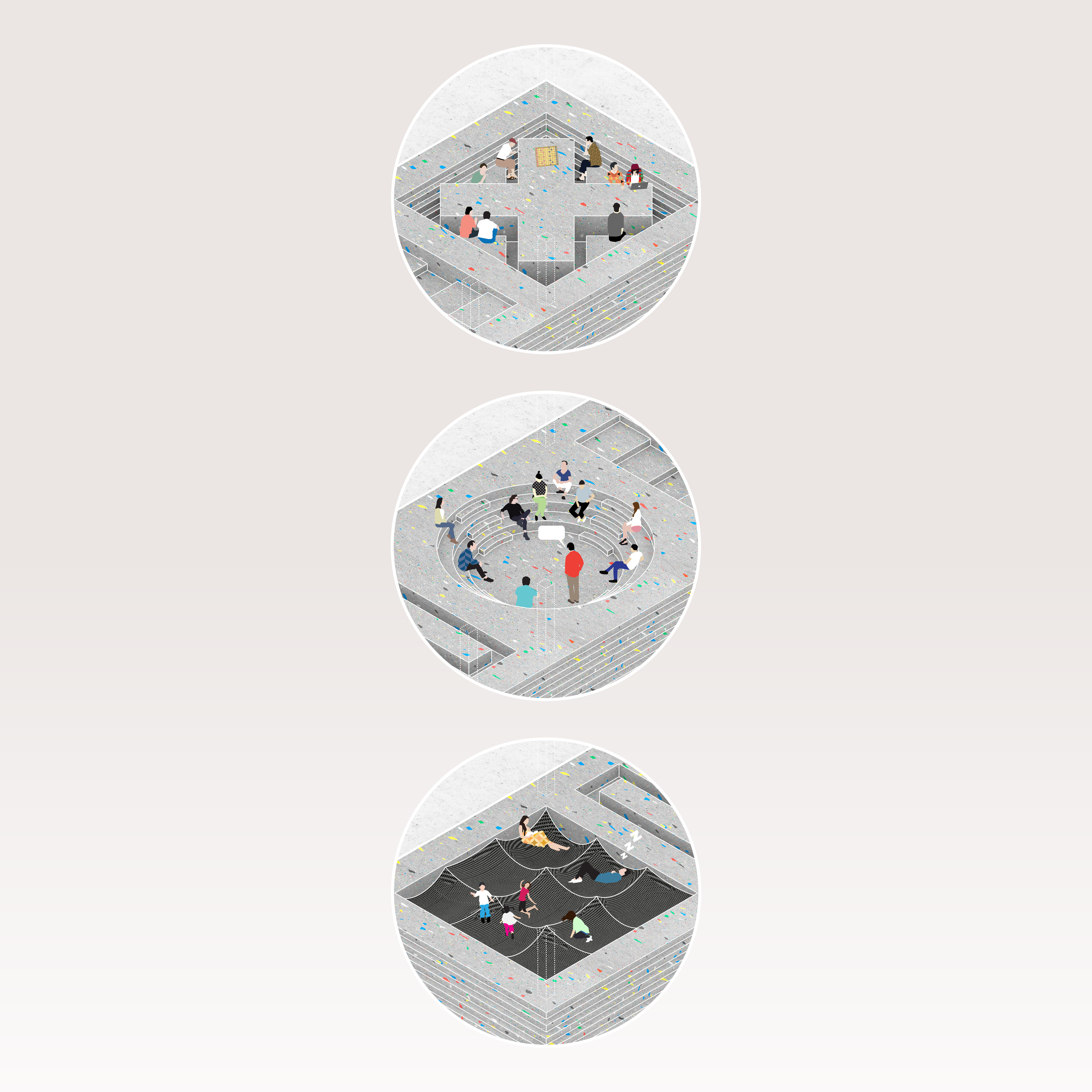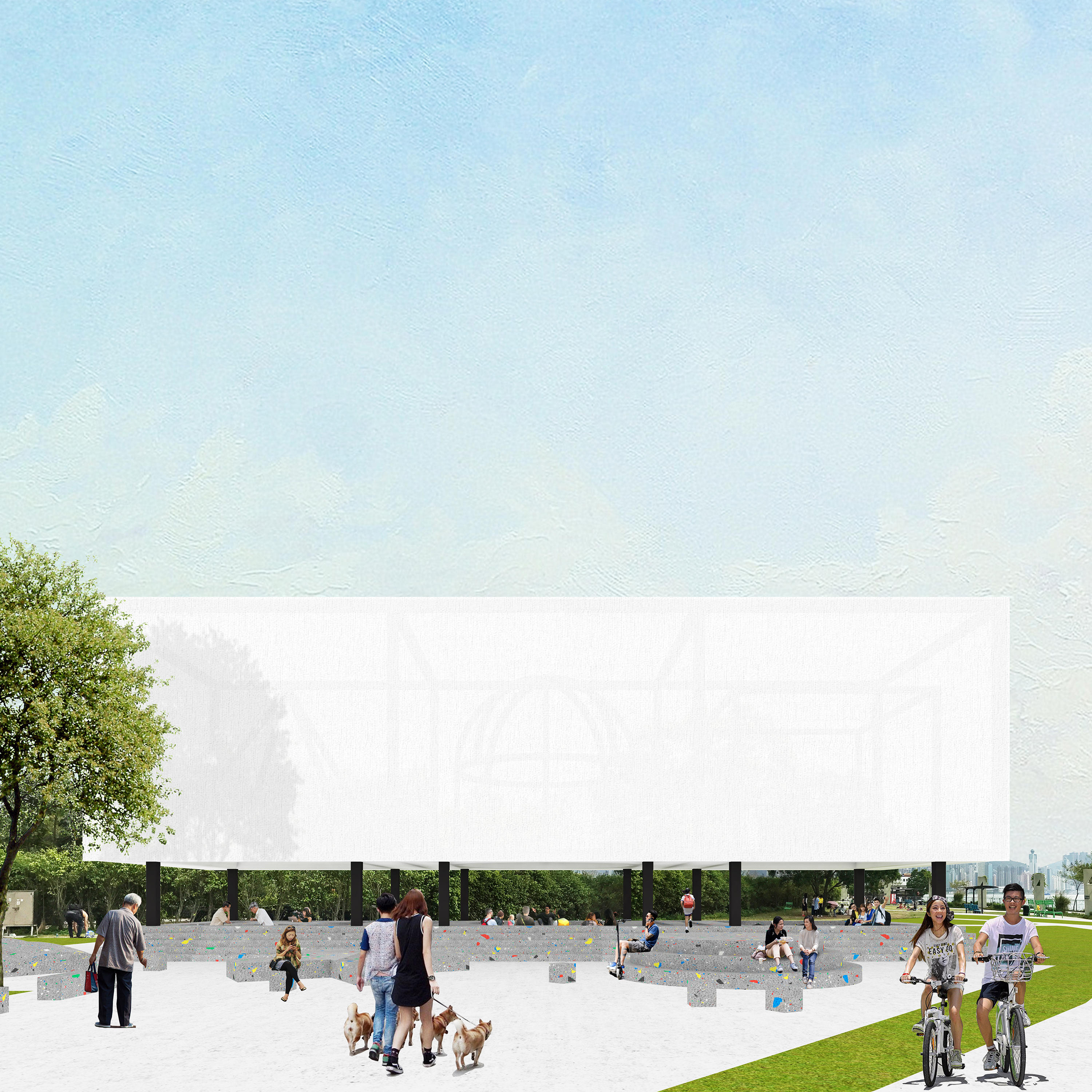West Kowloon Pavilion, Hong Kong HKSAR
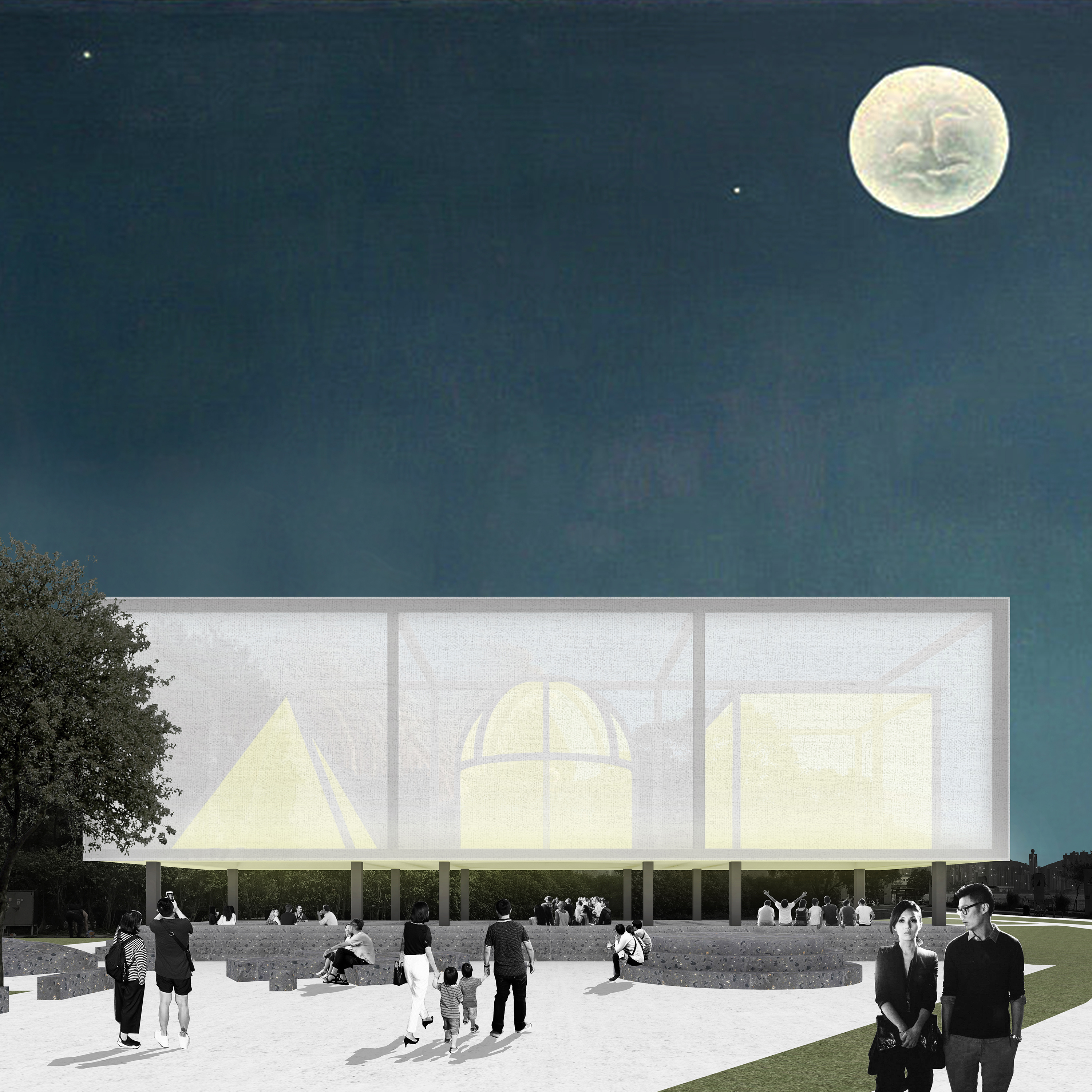
The West Kowloon Cultural District seeks to build a temporary outdoor pavilion in the north side of the park, adjacent to the Nursery Park, Sunset Lawn and food kiosk. The pavilion will be an architectural intervention that provides shade and seating for visitors of the park.
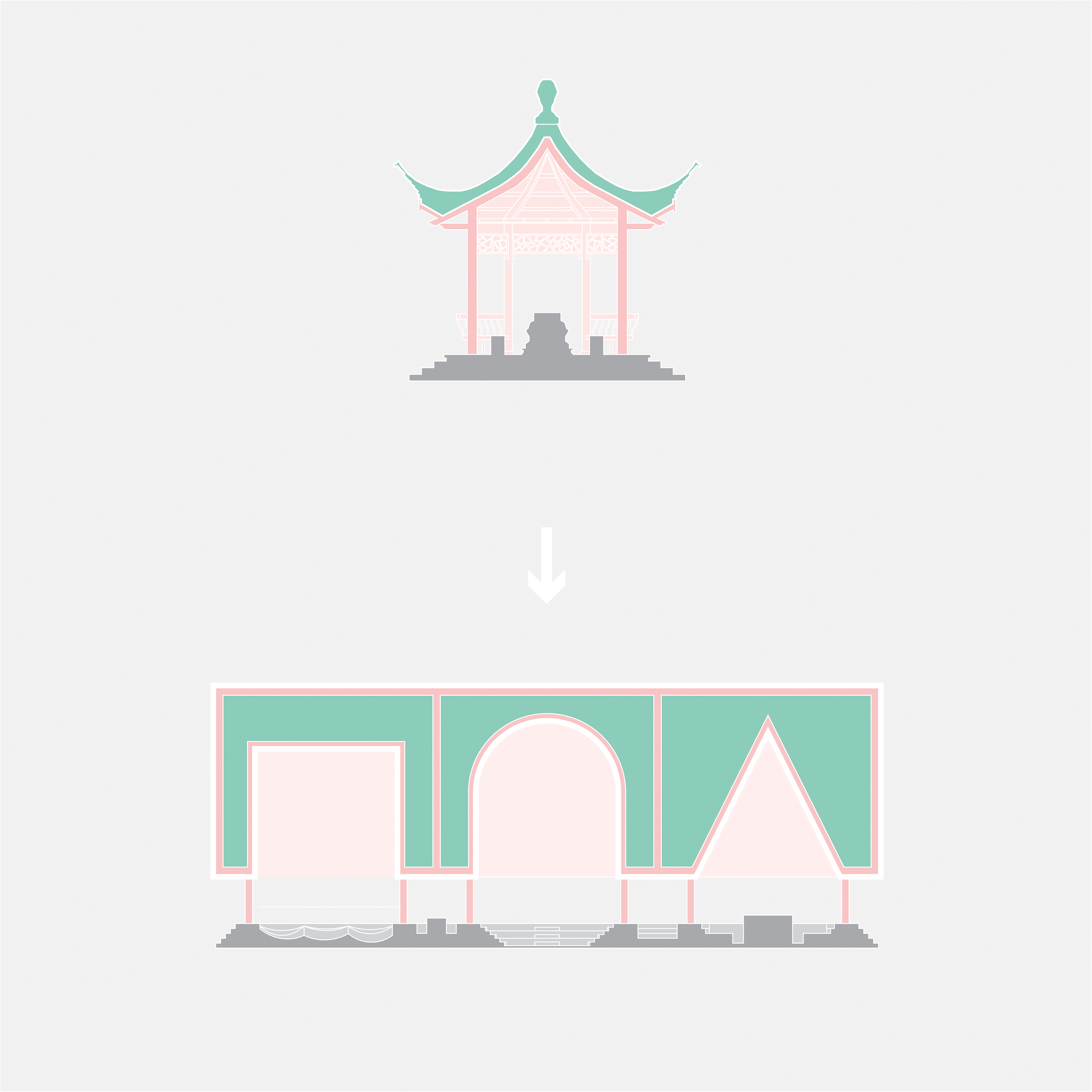
Learning from traditional Chinese architecture that can be found in public spaces throughout Hong Kong (for example, the Lion’s Pavilion at the Peak), the pavilion typology emphasizes on the idea of “pause”, creating intimate and open spaces for people to slow down, rest and enjoy the serenity of its surrounding landscape. Based on Confucian philosophy, the beauty of the Chinese pavilion lies within its nothingness and emptiness. The Chinese pavilion is a covered structure without walls or doors and is built of three main components: the plinth, columns, and the roof. The plinth is a heavy and massive base that elevates users and acts as a stage for activity. The plinth often incorporates built-in furniture elements such as tables and stools. The columns serve structural support for the roof - which is the most visible portion of the pavilion and comes in many different sizes, shapes and colors that are inspired by its context and adds aesthetic value to the landscape.
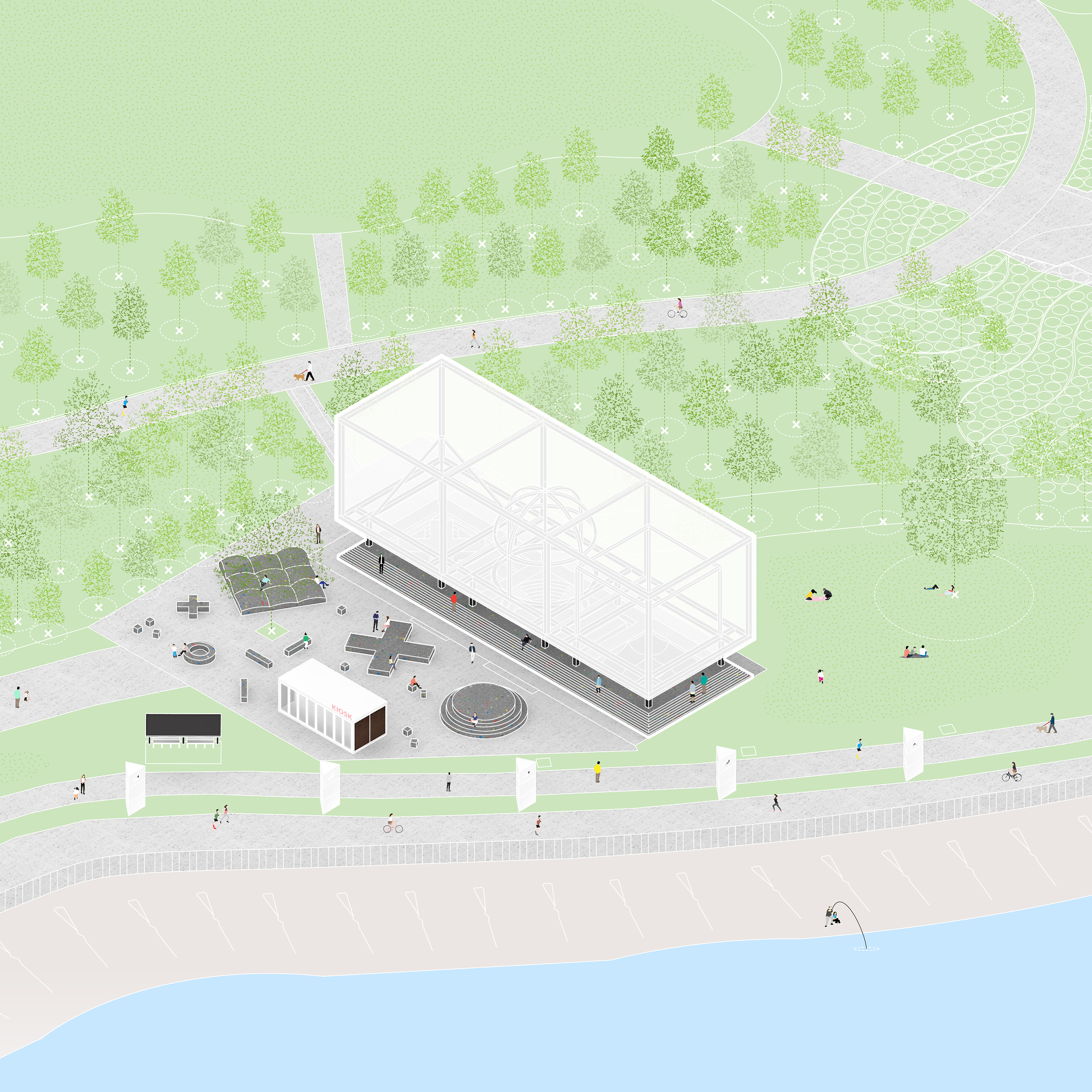

The pavilion adopts and reinterprets the same three elements as the Chinese pavilion. First, the plinth raises the ground plane and is wrapped by stairs to create access from all sides. Three large voids with basic geometric shapes are carved from the plinth - a square, a circle and a cross. Each void is designed as an ideal floor plan with embedded furniture to cater a variety of informal public activities. The cross forms a large communal table (Dining Room), the circle forms an amphitheater-like space (Living Room), and the square supports a net that forms a bed (Bedroom). These spaces are flexible and allow for casual activities such as meetings, talks, performances, workshops, chess games, lunches, naps etc.

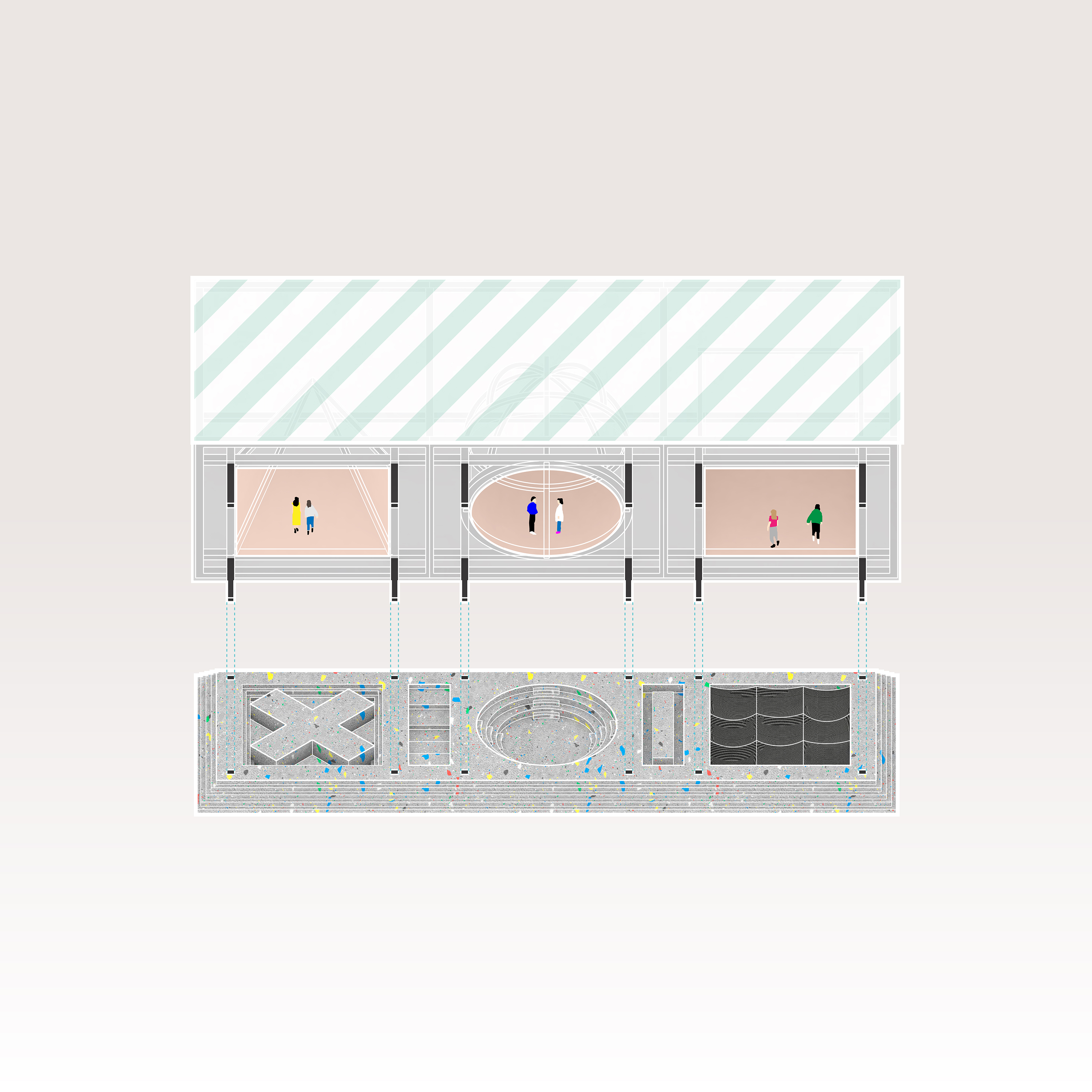
A translucent PVC membrane wrapping around the steel frame forms the lightweight roof. The steel structure holds up the PVC and sculpts three different roof types within the pavilionl. Each roof type creates a unique spatial quality for the space beneath it, forming an interiorized experience while still being outdoors. Visually, the pavilion appears as a levitating white object within the forest of trees during the day. The bright whiteness of the PVC membrane acts as a blank canvas that reflects the sky and allows for surrounding trees to cast shadows on throughout the day. At night, the three spaces in the pavilion are lit up and appears as a hovering lantern.
