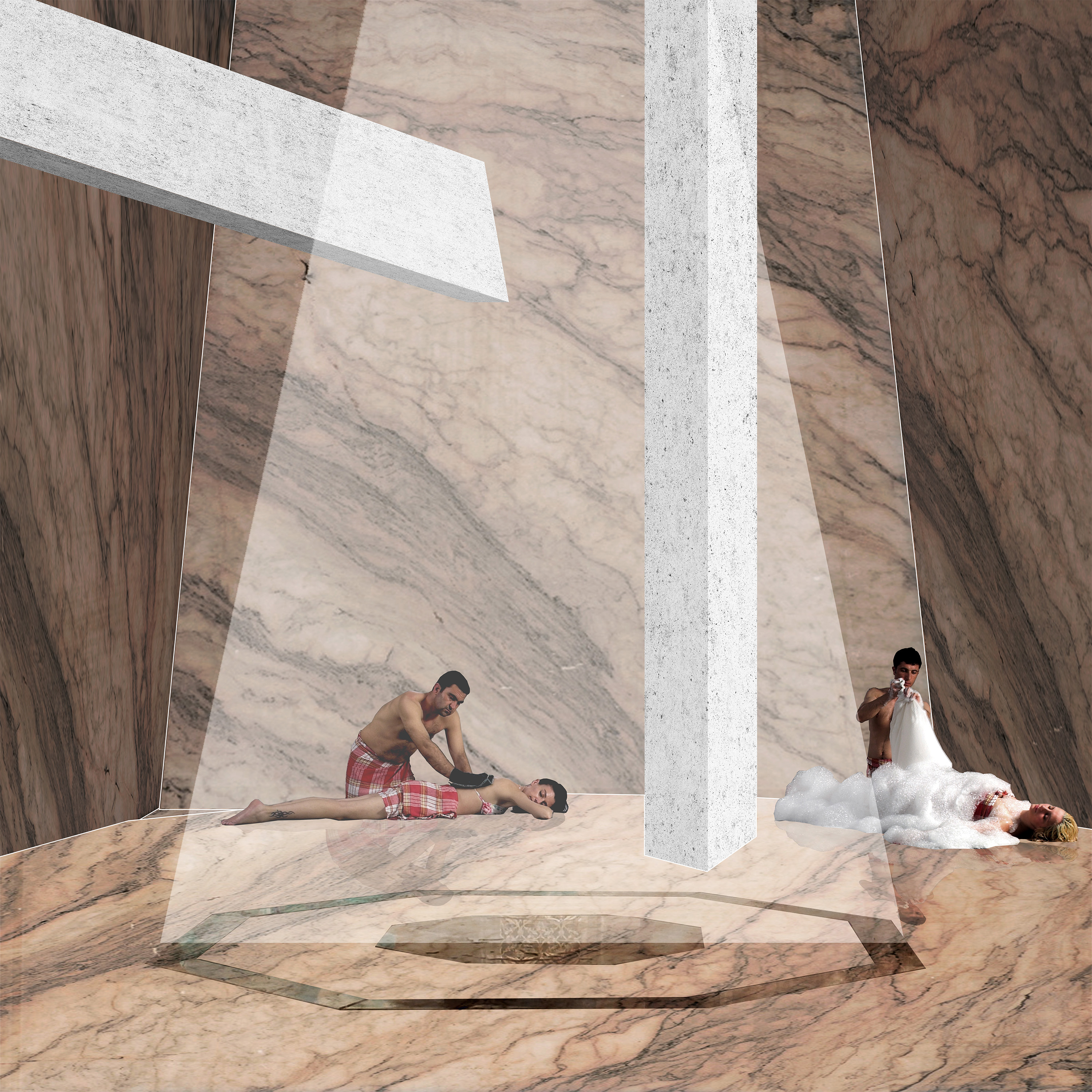Wellness Center, Bologna, Italy

The Wellness Center is organized around the notion of retreat. The building is an architectural expression of bodily disconnection from everyday life, and from our typical modes of sensory experience. A new colonnade outlines the site and echoes the famous porticos of Bologna and signifies the act of stepping out of the civic experience, into an intimate encounter with one’s own senses. Between the new colonnade and the existing structure is a lush garden, a densified wilderness that perceptually separates the inner realm of retreat from the civic realm on the other side.

As one enters the brick preparation building, showers, lockers, a shop, and staff facilities prepare the visitor for his routine. Exiting this facility to the former warehouse, the visitor encounters a collection of platonic objects gathered around the “soak”, a pool that serves as the datum that ties the experiences together and as a cleanse between sensory experiences. The pavilions gathered around the pool and in the lush garden reconnect the user with specific sensory extremes and strange juxtapositions rather than programmatic simplicities. The lush garden cleanses the user’s palate as one proceeds from one pavilion to another, heightening senses through contrast.

The Body Pavilion: Cleansing your body in a mirror box bounded by nature.

The Preparation Pavilion: As one enters the brick preparation building, showers, lockers, a shop, and staff facilities prepare the visitor for his routine.

The Hot Pavilion: In the hot pools at the ground and roof levels, and sauna at the second level, the visitor experiences dry and wet heat, a pure endothermic experience, where the body’s temperature is lower than its surroundings, constantly absorbing heat.

The Acoustic Pavilion: An engagement with the ear; intersecting conic vaults of various sizes producing varying sonic qualities, as the user may experience the sounds of the water or the cellist playing next to the pool under the pavilion.

The Cold Pavilion: Comprised of a collection of cold pools at various temperatures and luxurious gold colored reflective metal finishes. Cooled foods, gelato, and drinks are served; wines and cheeses stored at their proper temperatures. The body’s temperature is high than its surroundings, and constantly releasing heat at different rates as it encounters various states of coldness.

The Humid Pavilion: The pavilion connects the user to the physical properties of weather and atmosphere. Here the user recognizes that air is not empty, but contains water particles – The steam in the room causes sweat and deep breathing, as the user encounters an extreme experience of weather.

The Light Pavilion: A spiral journey through changing light conditions as a small slit in the ceiling gradually narrows into a dark space for sleep. Light spaces are used for reading, drawing, and actively exposing the retina to a wide range of light levels.

The Olfactory Pavilion: The garden is organized through a collection of plants that engage the nose in different seasons; sweet, mild, and bitter aromas that engage the mind through the olfactory connection to memory.

The Mineral Pavilion: A connection with the sense of touch, with material and the minerals of the soil. The building is clad in Italian Marble and Houses a Turkish massage platform, a large stone slab on which the user lies for a scrub or massage.

The Soak: A pool that serves as the datum that ties the experiences together and as a cleanse between sensory experiences.

-